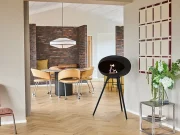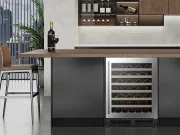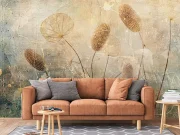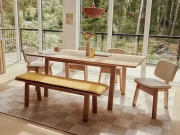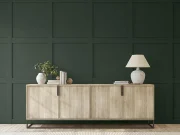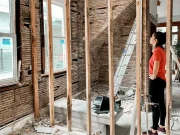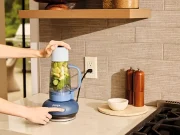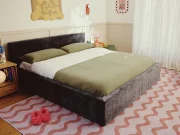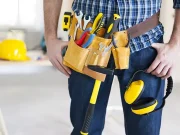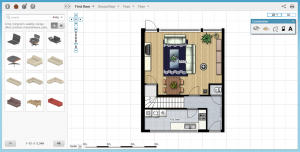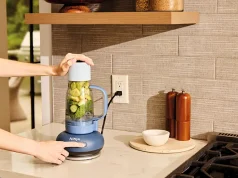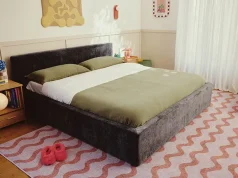Before you move, plan out how furniture will be arranged in your
new home so that you can move much more efficiently!
Have you ever run into this problem?
Avoiding pivots
Have you ever bought a new table or bookshelf, only to realize it doesn’t actually fit in your home, or even up the stairs? A mere inch can make the difference in getting your new armoire through the door!
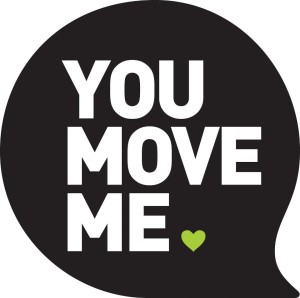
Mapping out how furniture will be arranged in your new home in advance will give you peace of mind during a move. If the floor plan is detailed enough, you can simply hand it over to movers who can arrange your house accordingly. Knowing the dimensions of your home and your belongings will also ensure ordering furniture online is a snap.
Maps made easy
If making your own floor plan seems like a cumbersome endeavor, there are plenty of online sites that do the dirty work for you.
For example, www.floorplanner.com allows you to map your home with thousands of options for walls, flooring, furniture, windows, and more. You can have an exact replica of your home, and move furniture around with the click of a button.
Charting your own way
If you are keen to create your own floor plan and are mathematically inclined, it can be a fun project.
You will need a metal measuring tape, a pencil, and graph paper. Start by measuring every wall in the space you’re going to design. For the most accurate measurements, hold the tape as close to the floor as possible. Next, measure the windows from the outer edges of the frame. Finish by measuring from the window frames (outer edges) to the corners of the room.
Now you must scale your measurements so they will fit accurately on graph paper. An easy scale is to use two squares on graph paper to represent ½ an inch. These two squares will represent one foot in the room.
From this equation, you can divide each room measurements by 2. This will show you how many squares per measurement. The same scale will work for the furniture.
To see how the furniture will work within a room, cut the right-sized shapes from colored paper. By doing this, you can move the pieces within the floor plan around to see where things will fit best.




