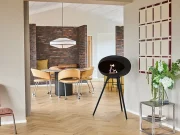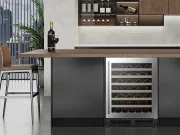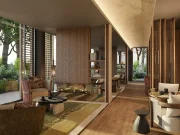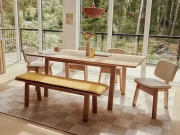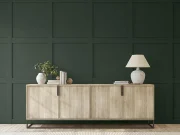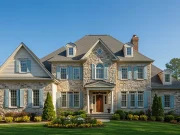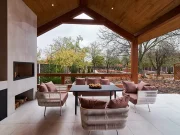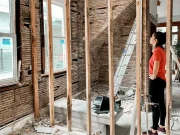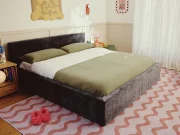Interior designers’ add more beauty to a building, no matter the building is new or old; they are capable of making it more appealing.
In today’s high-tech world, where everything is going digital, interior design is no more an exception. The days are gone when designers used pen and paper to design interiors of the house. Today, interior design firms and employers are looking for smart interior designers with expertise in digital designing.
Are you wondering how the digital world improves tasks of interior designing?
There are many advantages of using the architectural drawing management system to design the interiors of a home. The benefits are as follow.
- The designing tools save you money and time.
- They offer a variety of designing ideas according to your space.
- You can see the real view of how your house will look like after interior designing.
- They are easy to use and offer great flexibility to the users.
Here is some construction software for interior designers that will aid you in saving time and keep you at the top of the competition.
Procore
Procore construction software provides seamless tools for interior designing. The designers can easily draw drawings of room space in number of designing ideas in 2D or 3D version. Procore upload the drawing automatically and save you a lot of working hours.
Further, you can access various features of this architectural drawing management system from your smartphone, computer or tablet.
SketchUp
SketchUp is 3D modeling software that assists interior designers in a multitude of ways.. You can quickly learn and deploy it to design your dream home. Aided with a 3D model library, it takes less time in creating real-time staircases and floor plans.
The professional interior designers and casual home renovators can use this easy-to-use tool effortlessly. It offers architectural design, interior design, civil engineering, and more.
Planner 5D
Planner 5D is the 2D and 3D design software for interior designers. There are more than 400 items in the gallery of Planner 5D that are easy to use. Further, you can edit patterns, colors and style of walls, furniture and decorative to find the perfect fit.
AutoCAD
AutoCAD is a well-known software among interior design and architectural firms. It offers excellent features for 3D animation and watching visuals of the interiors of a building.
The set of drawing and editing tools of AutoCAD makes it easy for an interior designer to produce 2D documentation and drawings. Further, they can access their drawings from desktop, web and mobile.
Also, it has many other advanced features that allow the user to create an attractive yet effective design for their dream home.
Final words:
Now you know the importance and role of construction software in interior designing. So, use construction software to complete the designing work on time and with complete ease. Also, this will keep you updated with the latest designing trends in the construction industry.




